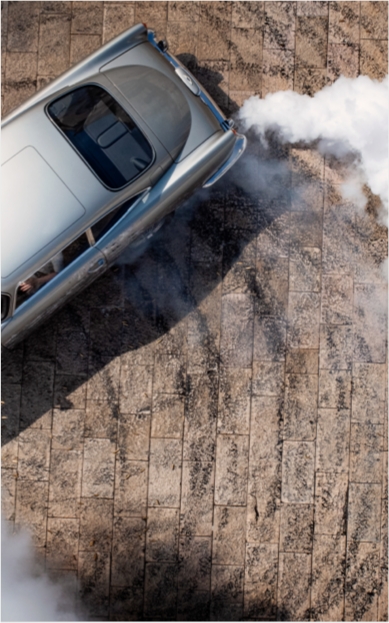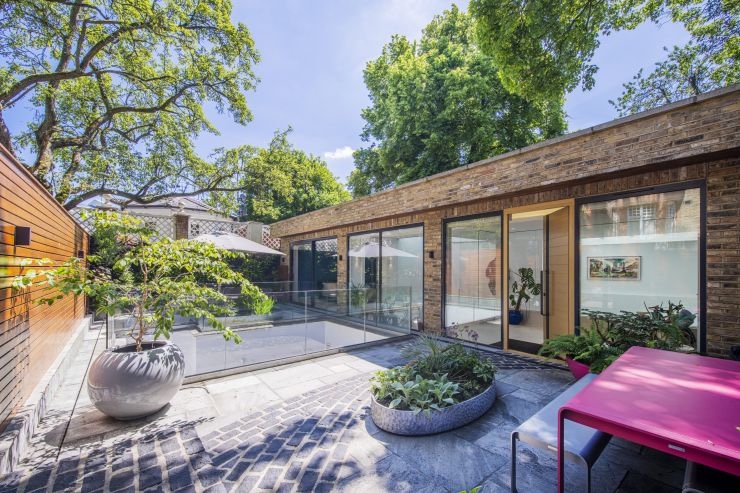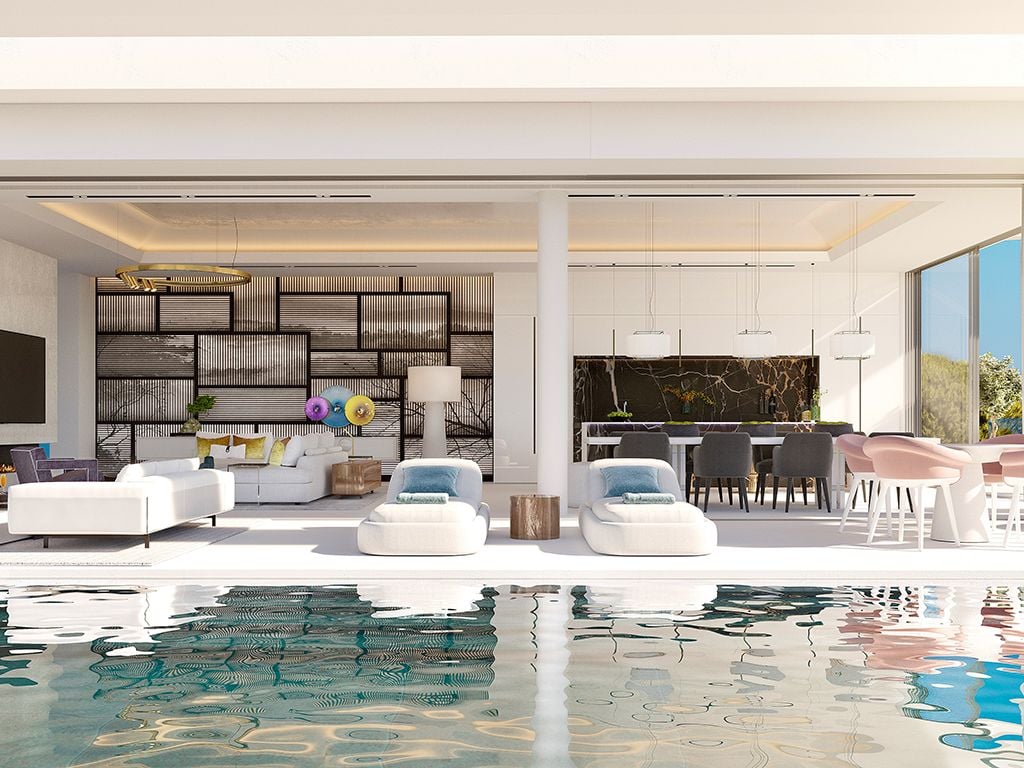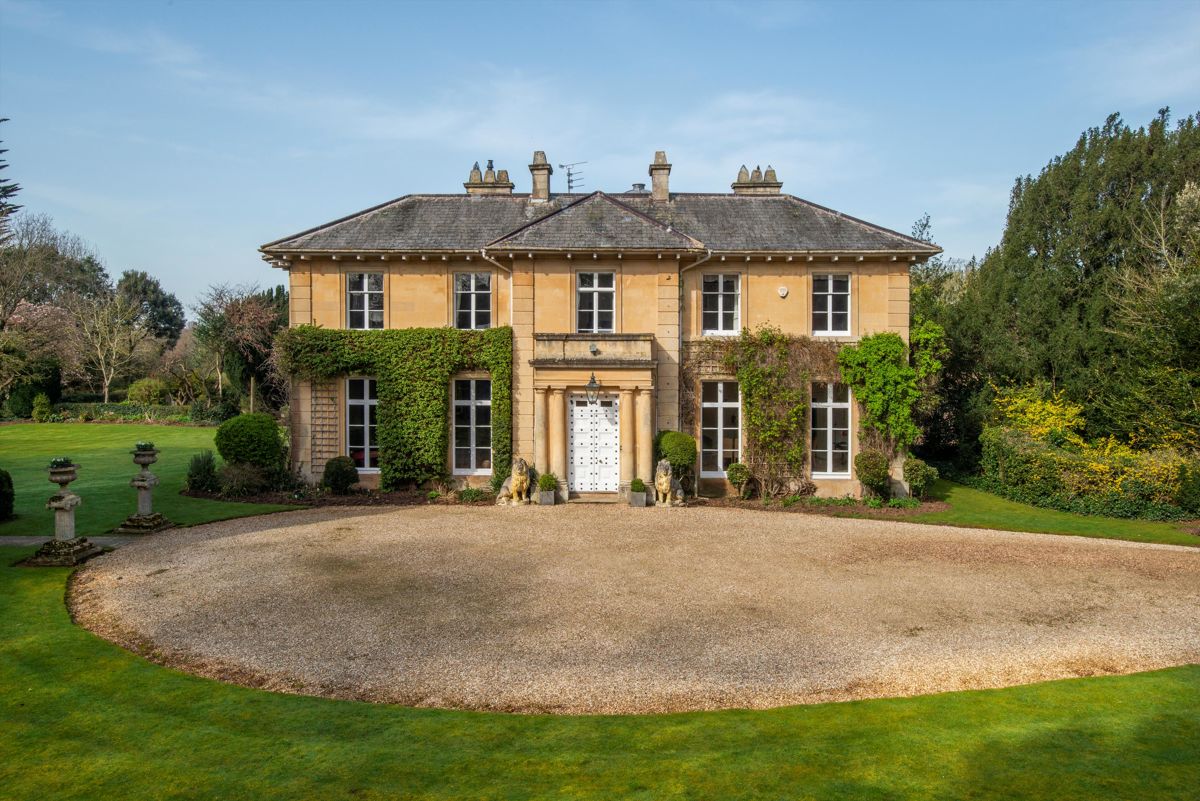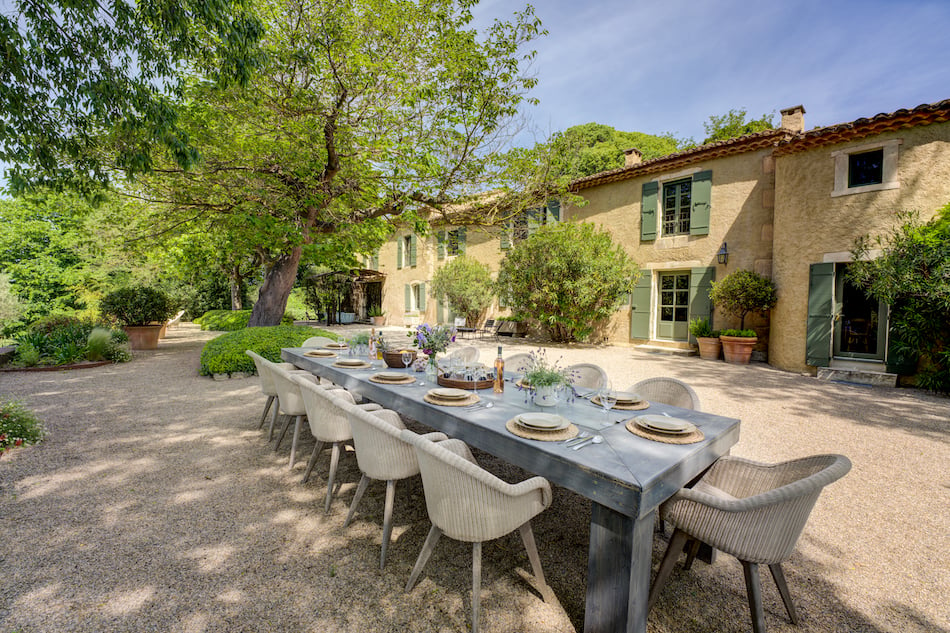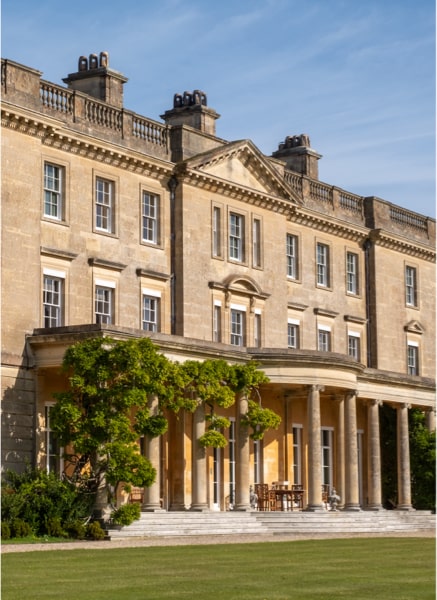Aston Chase has launched Langtry House, Hampstead’s ultimate “iceberg house”, which consists of a unique low-built three bedroom, three bathroom 3,451sq ft (320 sq m) property on East Heath Road, just 50 metres from Hampstead Heath, with celebrity neighbours including Boy George and Nick Mason of Pink Floyd fame.
Discreetly appointed behind a prestigious Victorian property, the site was previously occupied by garages. The new luxury residence skilfully built below ground with expanses of glazing, a large central atrium with a glass roof and sunken courtyard allowing vast amounts of light into the living spaces, designed to abide by planning rules to be no taller above ground than the previous 11ft high garages.
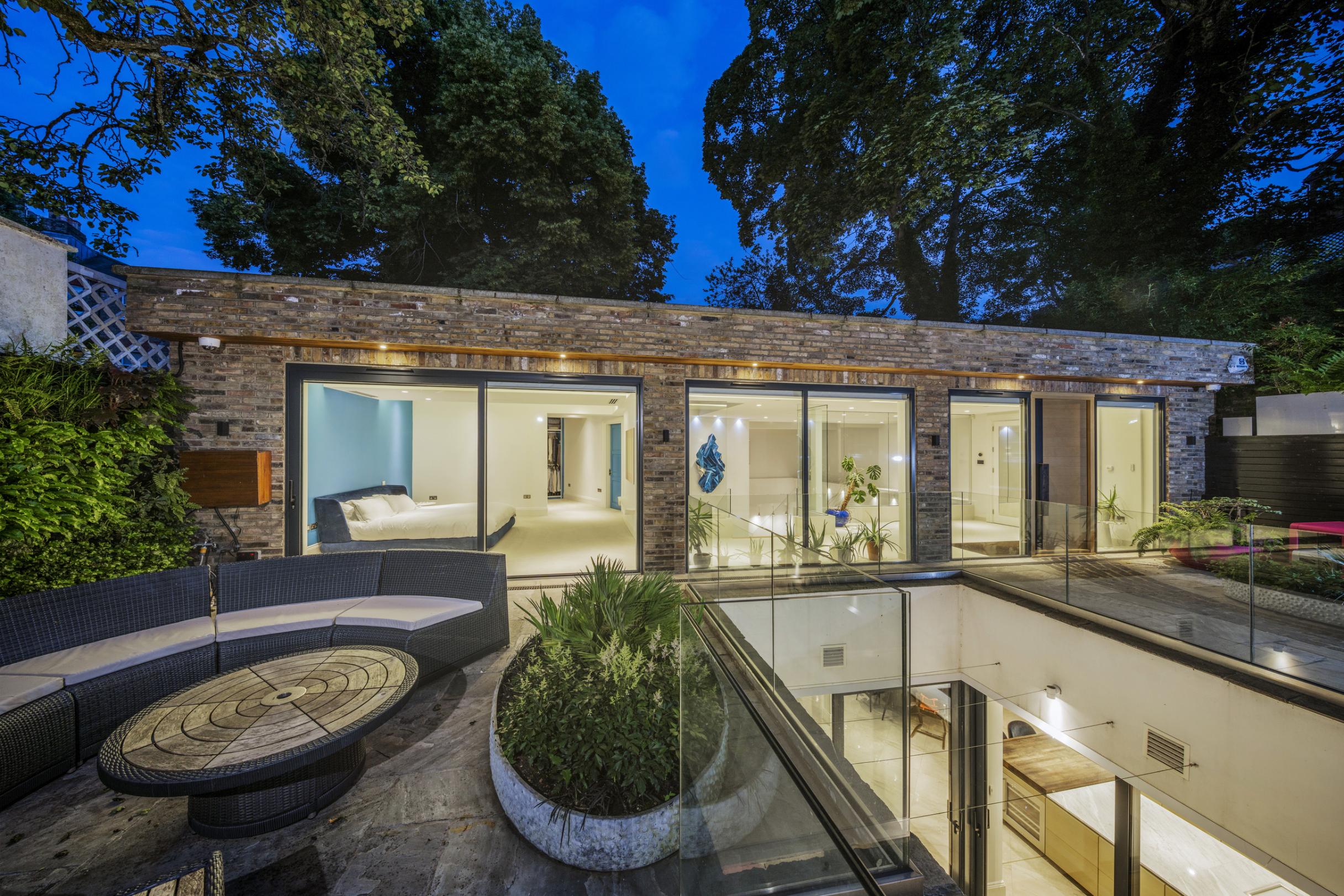
Langtry House is named after Victorian actress Lillie Langtry, the mistress of King Edward VII, whose cousin Philip Le Breton was a local Hampstead resident and Chairman of the Victorian-era Metropolitan Board of works which looked after parks, open spaces and parking areas for horse drawn carts and carriages in the capital – hence the link to garage sites and the current house. Breton lived in Leighton House off Belsize Road, close to the Clifton Hotel in St John’s Wood where Langtry would have secret trysts with King Edward VII, while he was Prince of Wales, which took place between 1877-1880.
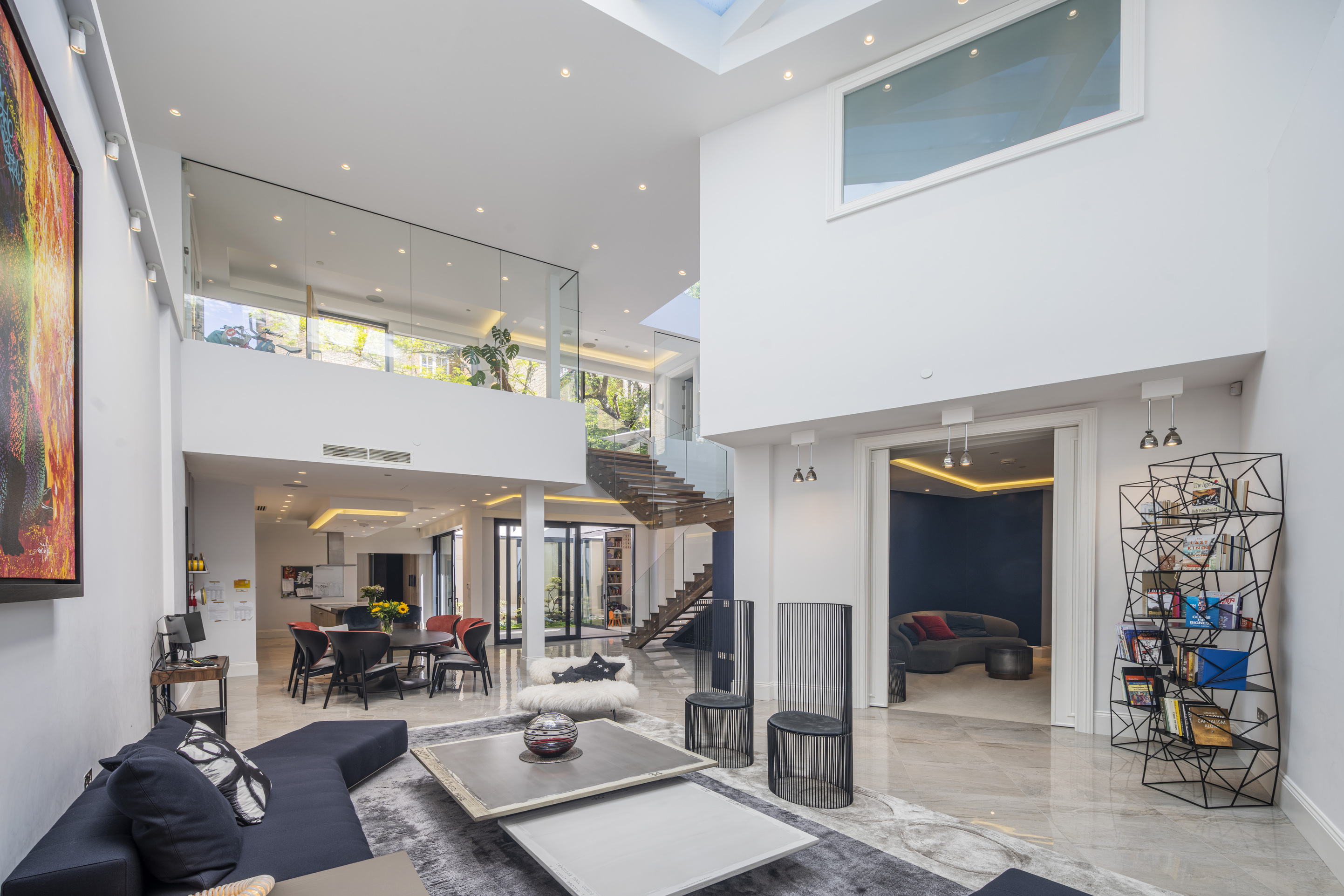
Discreet and undercover just like its famous actress namesake, at first glance Langtry House appears to be a low-lying bungalow, however, like an iceberg, the house reveals its true dramatic size sitting below ground level. At ground level Langtry House is set behind a spacious gated and walled patio garden complete with a three car parking area with the ground floor having large floor-to-ceiling glass windows and feature brickwork. This floor provides a reception hall and principal bedroom suite, with dressing room and ensuite bathroom, along with access to the patio garden which has ample space for furniture for outdoor entertaining or relaxing.
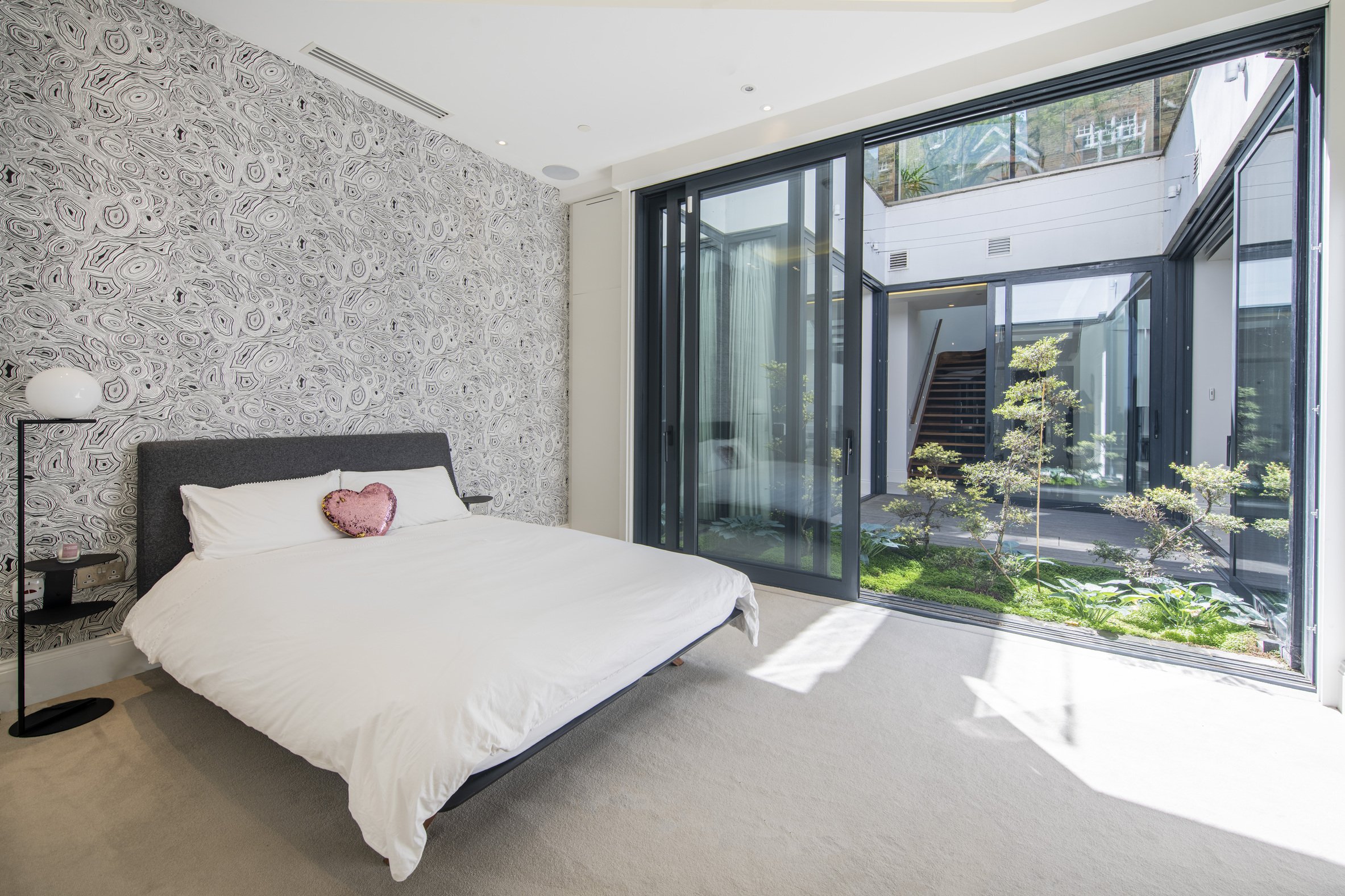
From the glass walled entrance hall stairs lead down into the dramatic central atrium which has a 25 ft ceiling height and a double height feature wall, as well as a wine wall holding 800 bottles below the stairs. The atrium space is flooded with natural light thanks to the enormous glass roof and the open plan layout and expanses of glazing which allow natural light to cascade into the below ground living areas.
Within the atrium space is the open plan living and dining room, with the family kitchen, designed by Poggenpohl, located off the atrium, featuring a central kitchen island.
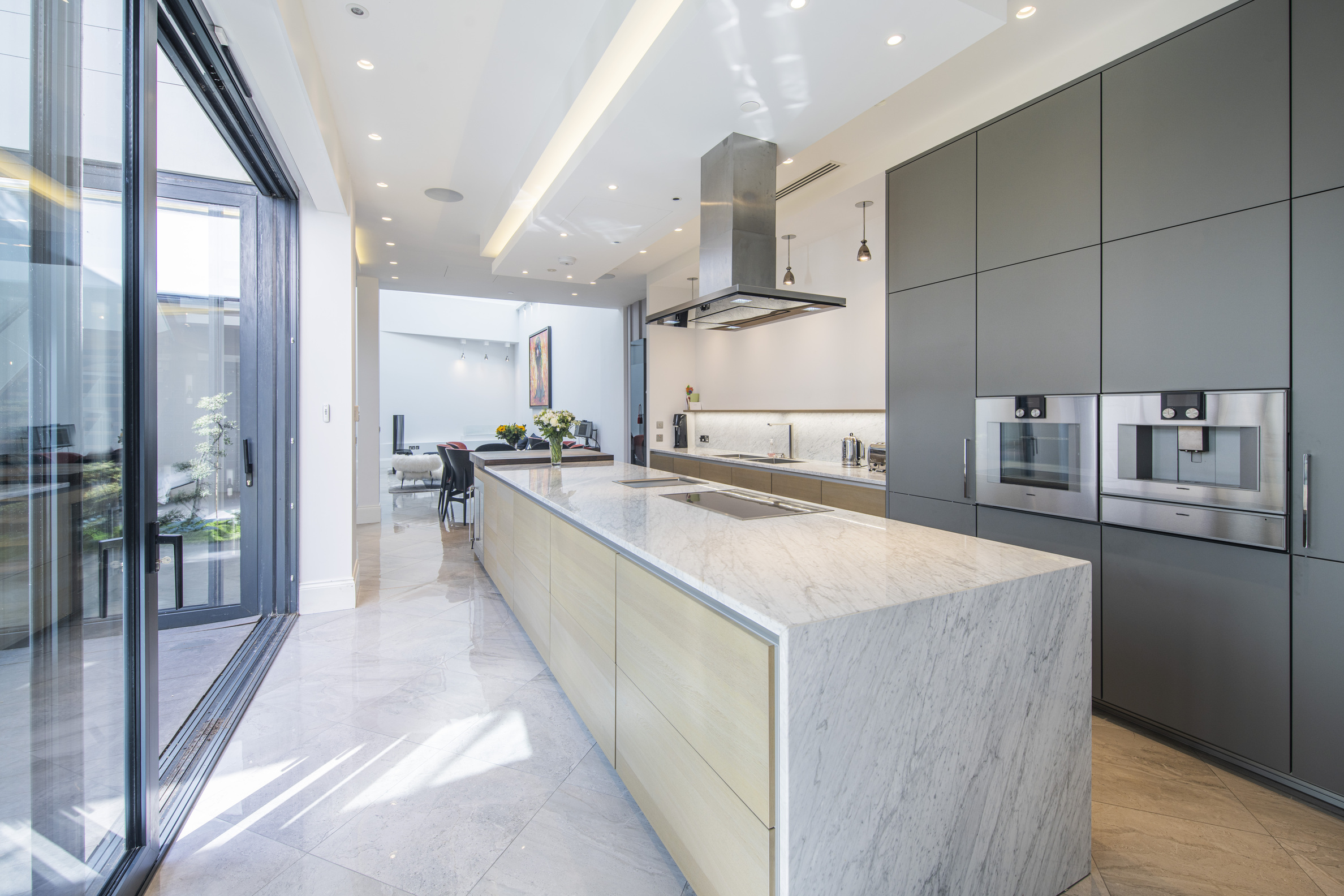
Full height glazing and sliding glass doors from the living area give access to a spacious sunken courtyard which forms a central patio and allows further natural light into the living space. The patio is large enough for a table and chairs and bright enough to eat or relax in and enjoy the sun. Off of the living area, through 10ft high sliding doors is a family room, perfect for children or for taking time away from the open living space.
There are two further bedrooms on this floor, one with a walk-in dressing room and both with en-suites, with floor to ceiling glazing in the bedrooms opening onto the central patio, which introduces fresh air and natural light into the bedrooms. Beyond the kitchen is a space perfect for a home office or gym, a facility popular with buyers since the pandemic. The house also benefits from a fully soundproofed cinema room, the popularity of which has stood the test of time. Below the cinema room, accessed just beside it, is a cellar perfect for storing wines along with a space for storage.
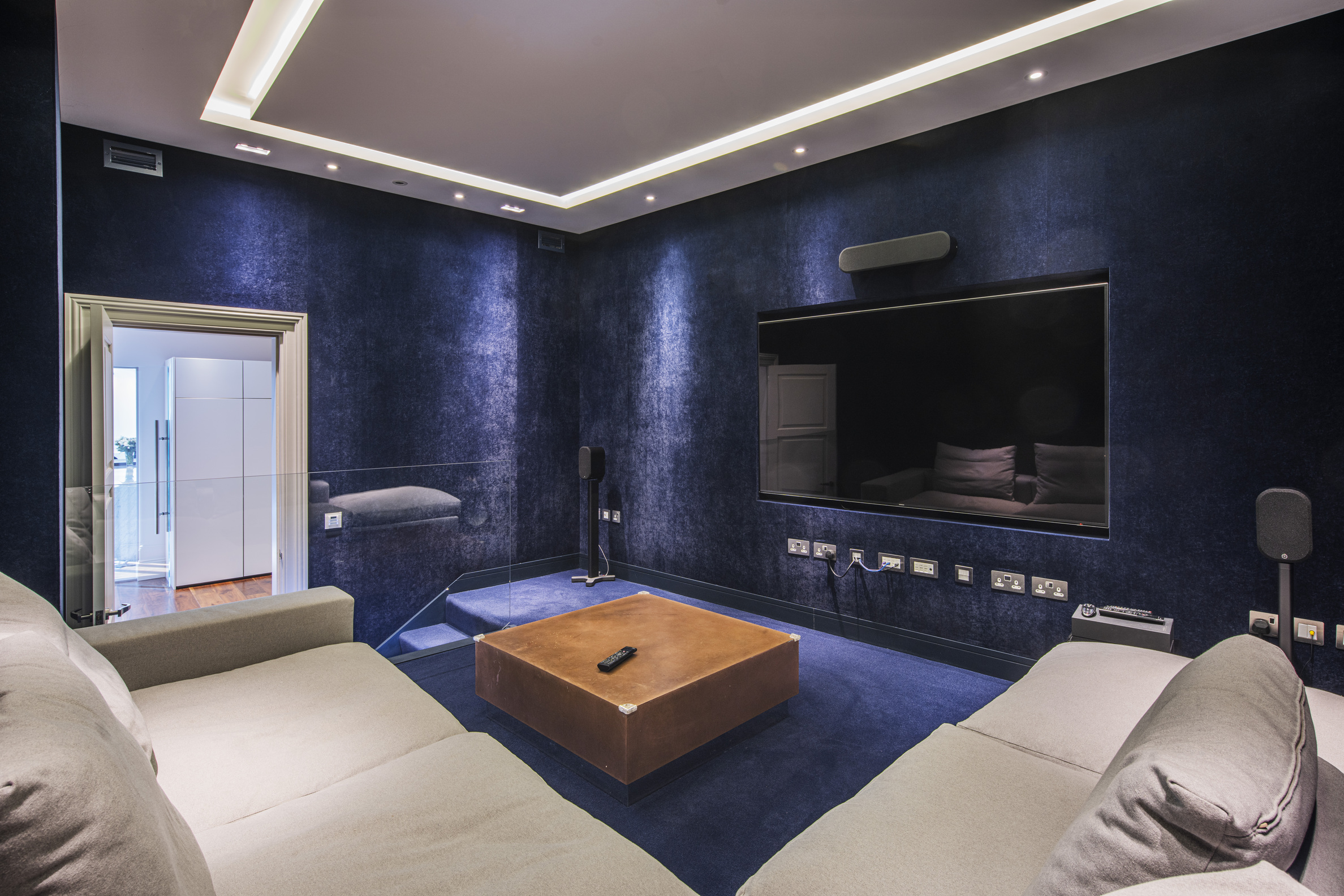
The house has been built to a luxurious specification including modern technology and amenities such as cold and hot air conditioning throughout along with underfloor heating, fully automated Flos lighting and Control4 audio control system, video entry to the property and CCTV. The fully fitted designer kitchen also has integrated appliances from Gaggenau along with a beautiful white marble countertop to the central island and white marble work surfaces throughout. The luxurious main bathroom to the principal bedroom suite has a bathtub encased in white marble tiles, a glass walled shower and double basin vanity units.
Langtry House is located adjacent to Hampstead Heath which provides 800 acres of greenery, parkland and woodland and features the famous Hampstead Bathing Ponds and the Parliament Hill viewpoint which offers panoramic views over the city. The property is also under a 10-minute walk into Hampstead village and the abundance of retail outlets, cafes and restaurants that the village boasts.
Langtry House is on sale for £4,700,000. For further information please contact Aston Chase on Tel: +44 (0)20 7724 4724 or visit www.astonchase.com

