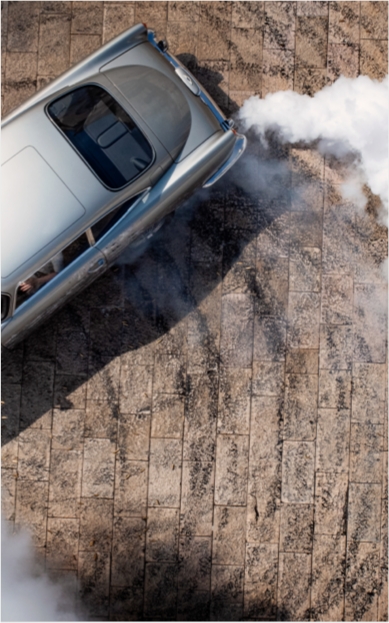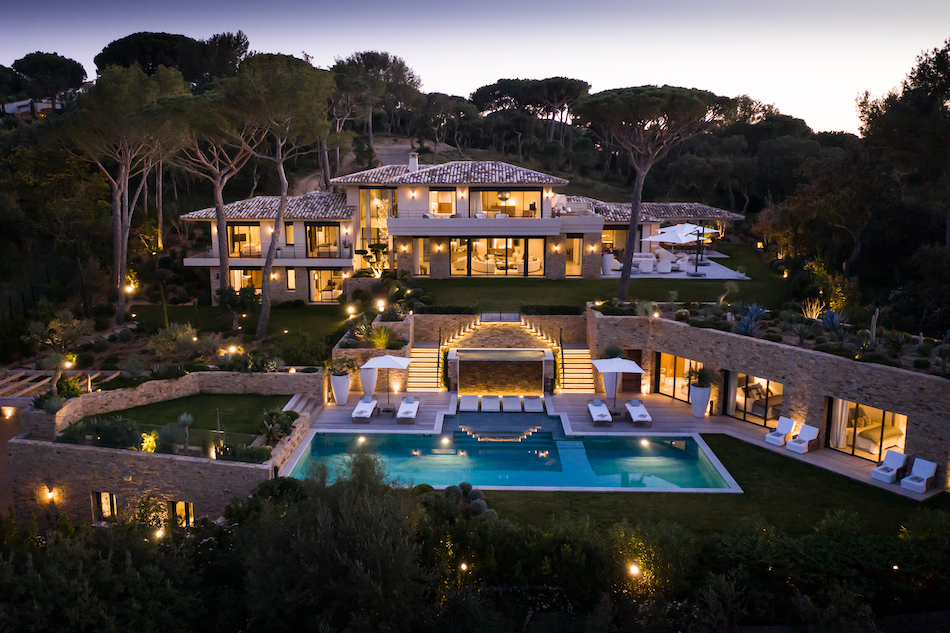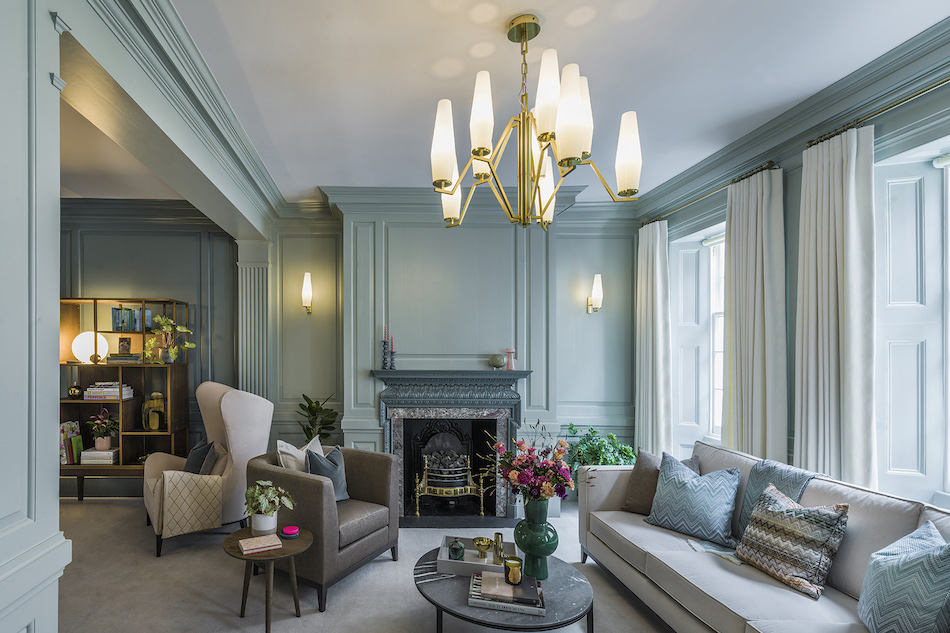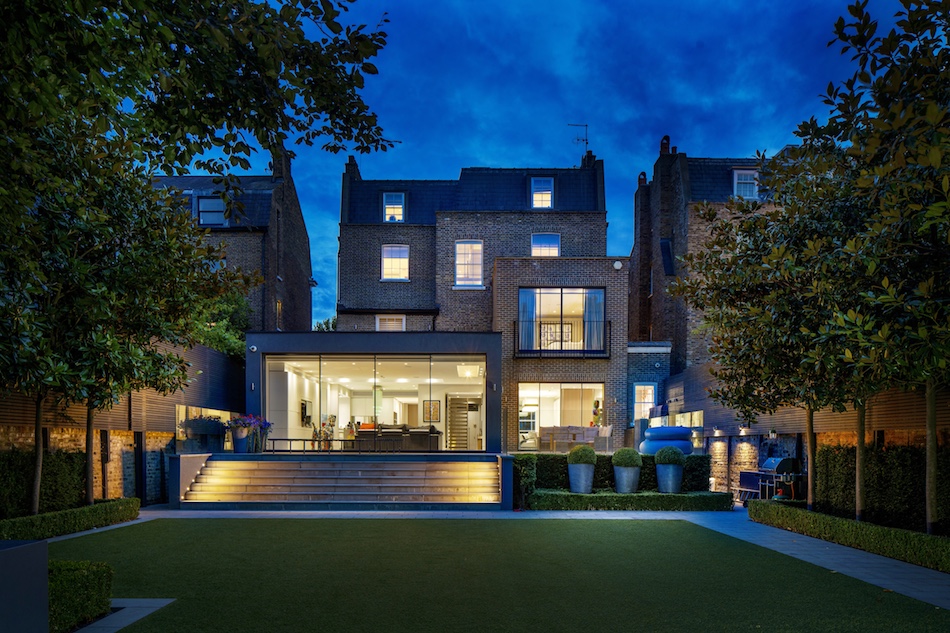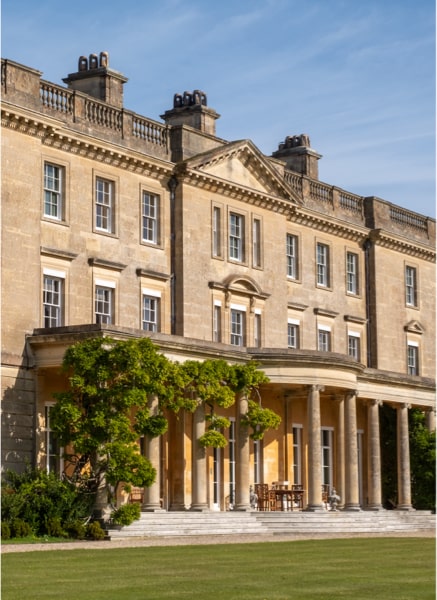Interior designed 8 bedroom detached villa with a separate 3 bedroom mews house.
The classic and grand formal entertaining rooms combine traditional ambience with a strong contemporary twist. This is an exquisite example of a North London mansion, subtly hidden behind an original façade.
The ground floor has doors to a private garden with symmetrical pleached plain trees, box and yew around a formal lawn. With a gross internal area of 11420sq.ft (1060 sq m) there are plenty of areas for entertaining including a drawing room, television room, sitting room, formal dining room, children's play room, "his & hers office", and a kitchen/breakfast room.
The lower ground floor has a fabulous leisure complex including pool, gym, steam room, treatment room and entertainment/media room.
A principal bedroom suite with vaulted ceilings spans the whole of the first floor, and has "his & hers" dressing rooms and en suite bathrooms.
There are 5 further bedrooms, a staff bedroom with en suite, and a separate 3 bedroom Mews house for staff, which was formally a garage, on Northwick Mews.
The house sits behind entrance gates on a wide, tree-lined terrace in a fashionable area in St John's Wood, London.
For further information, call Daniel Daggers Real Estate on +44 7879 848374 or visit them online at danieldaggers.com
